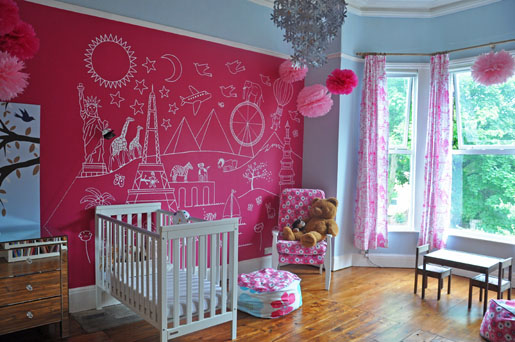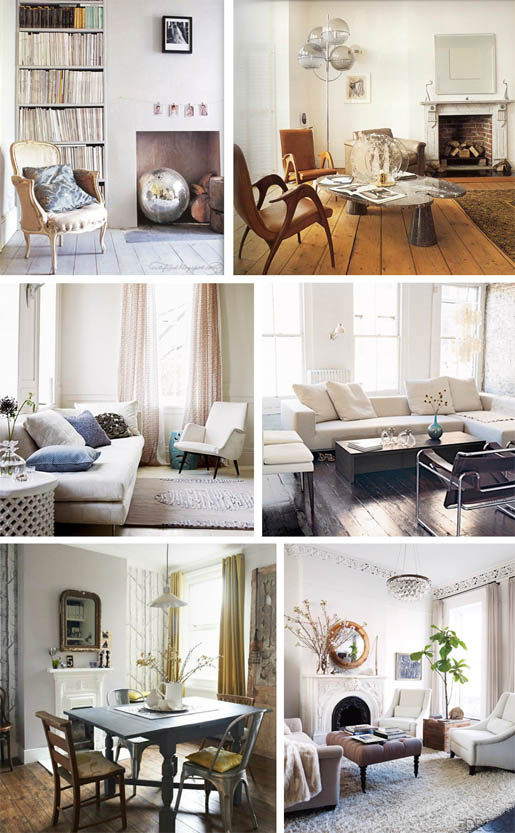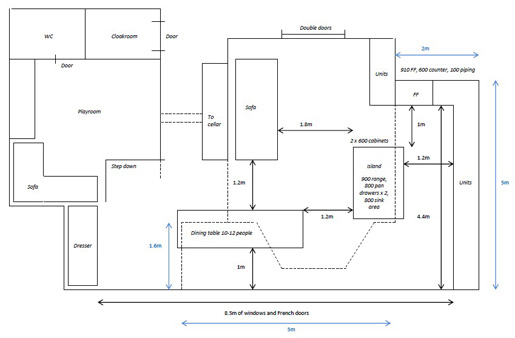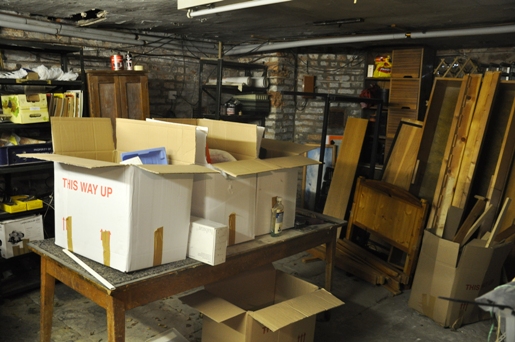Begin At The Beginning...

...and go on until you come to the end; then stop. Easier said than done when you're dealing with nearly 3000 square feet of Victorian behemoth that needs top-to-toe renovation, but listing the projects we need to tackle, and the order in which we'll probably approach them, feels like sage advice.
Here's el grando plan.
2012
1. Move in.
2. Drain pond and fill with top soil.
3. Spare bedroom.
4. Eva's bedroom.

5. Start work on the front garden - cutting everything back, and planting bulbs for spring.
6. Natalia's bedroom.
7. Replace the central heating with something that actually provides, y'know, central heating (instead of minimal warmth and an eye-watering utility bill).
8. Block off all the holes in the cellar (it's freezing down there!)
9. Cut trees back (we have three huge sycamores and one huge hawthorn on the left-hand side of the garden, plus two huge acers in the middle of the lawn, and the shade they generously provide covers 90% of the garden 90% of the time, leaving us with a swampy mess that never gets the sunlight it needs to dry out).
10a. Living room (wishful thinking, this one - we'd love the room to be done in time for Christmas but being rich with glorious daughters it's unlikely that we'll be able to squeeze it in).

2013
10b. Living room (more realistically).
11. Replace antiquated fuse box with modern consumer unit.
12. Our bedroom (begone, red walls!)
13. Replace the turquoise bathroom (we currently have two bathrooms - the non-turquoise one involves more work as we'll need to knock walls down so we'll tackle that at a later stage).
14. Hallway and landings (the house has three floors, with the middle one being split-level, so we have multiple landings).
15. Start landscaping the back garden (although there's only so much we can do at this stage on account of our plans for 2014, which will most likely involve the part of the garden nearest to the house being completely destroyed)...
2014
16. The extension! We plan to knock down the whole of the back of the house and join up the two rooms at the rear that are currently separated by the hallway and stair case, creating an open-plan family room, kitchen/diner, play room, boot room, and downstairs WC. I've made a very rough drawing in order to aid discussions with architects when we get to this stage.

17. Build deck.
18. Complete garden landscaping.
19. Lay new front driveway.
20. Replace all the windows with double-glazed.
2015
21. Ensuite for our bedroom
22. Ensuite for Eva's bedroom (the drains that we'll need for both ensuites will be dug as part of the extension work).
23. First-floor bathroom.
2016
24. The cellars! Out of the hideousness (partly) pictured below, we plan to create a wet room, utility room, spare bedroom, and workshop.

Yikes. We're going to be busy!