Simply The Nest Victorian House Renovation #1 Foundations

We've never worked with builders before, so it's been a fascinating experience so far to see them in action. What would they do first? What kind of machinery would they use? Where would the skip go? How many people would be on site? Would they brew up inside, or would we run an extension cable outside for them?
The answers are: 1) Clear the entire site to ground level, including the new deck and terrace area; 2) So far we've had a giant portable skip and lorry combination, along with a one-man digger for chewing through the soil, tree roots and rubble, and a one-man dumper for carting all the soil etc round to the skip at the front; 3) We have a huge skip on the pavement across the driveway - a dude in a lorry zips round to tow it away for emptying as soon as it fills up; 4) Four, so far; and 5) Outside, even in the rain, poor souls.
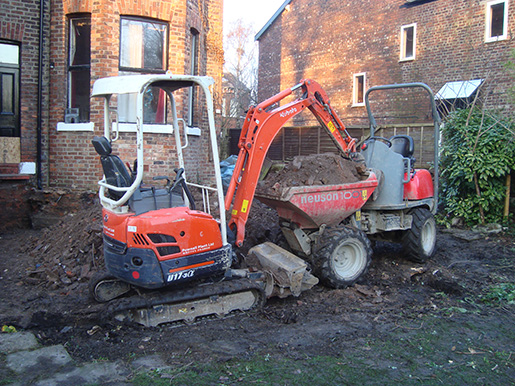
By the end of the first day, the entire site had been pretty much levelled. The terrace had gone:
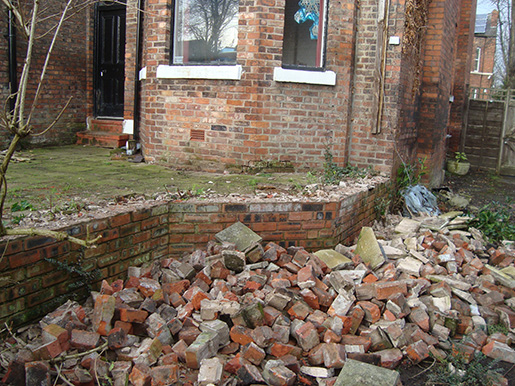
...and the reclaimed bricks that had been used to build it were stored neatly on a palette at the end of the garden.
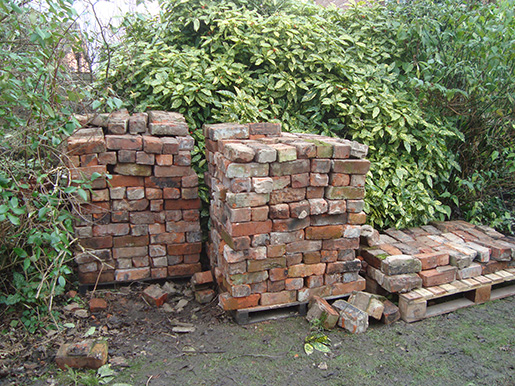
All the shrubbery had been ripped out, including the jasmine and the wisteria that grew up the back of the house. My Dad, who had been texting live updates to us in the hospital, informed us somewhat picturesquely that the digger had attacked it like a terrier with a rat - this latter was much to Andre's delight as he hated the wisteria with the passion of a thousand burning suns. We will replant the jasmine but the wisteria was far too predatory to grow anywhere near the house without it taking over, so, pretty as it was for two weeks every year, I'm not sad to see it go either.
From this:

To this:
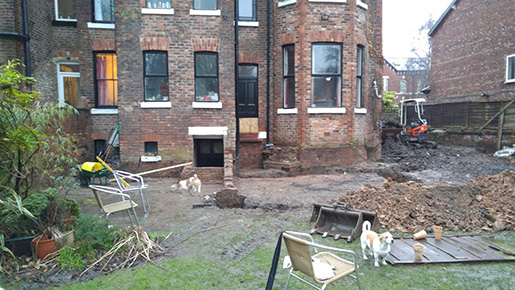
The builders uncovered a wall that had been buried under the terrace - it extends a few metres towards the garden from the back door, and includes a few white ceramic glazed bricks. What could this have been? A Victorian scullery, perhaps? I'm definitely keeping the glazed bricks and using them somewhere in the refurbishment.
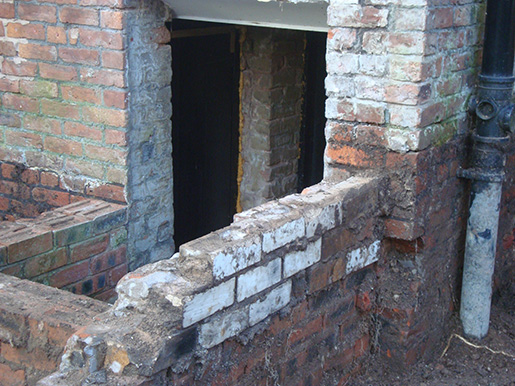
The foundations for both the extension and the deck have been dug, inspected, and filled with concrete that was delivered in exciting fashion this morning by a giant cement mixer.
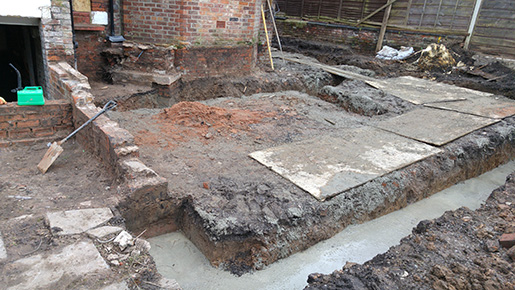
We'd fondly speculated that 'of course' the builders would rig up some kind of temporary steps out the back door so we could continue to use it - nope, we've now got a 1.5 metre drop out the back door and it's completely out of action.
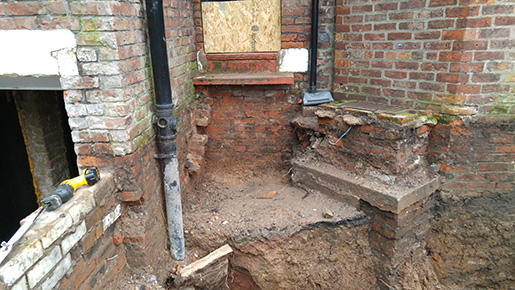
(For comparison, this is what the area outside the back door used to look like:)
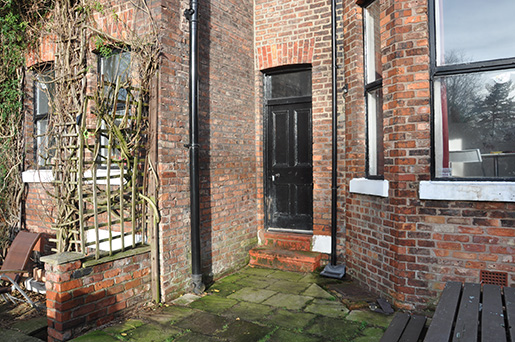
This has posed somewhat of a problem with regards to the dogs, who are accustomed to bolting out the back door to their alfresco bathroom on a very regular basis, while barking enthusiastically. Andre's attempt to let them out the front door and walk them round to the back met with some resistance as both dogs declined to jump across the various moat-like foundations that comprised a kind of canine obstacle course, and his initial solution of picking them up and lobbing them across the various chasms, while hilarious, is not necessarily enormously practical. We will find a way to manage this, I'm sure.
A load of breeze blocks have now been delivered by yet another exciting lorry/crane/claw combination, the presence of which in the street went a long way to enforcing the 20mph limit that the majority of passing drivers blithely ignore.
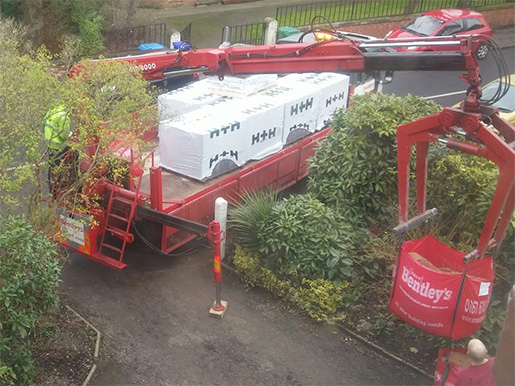
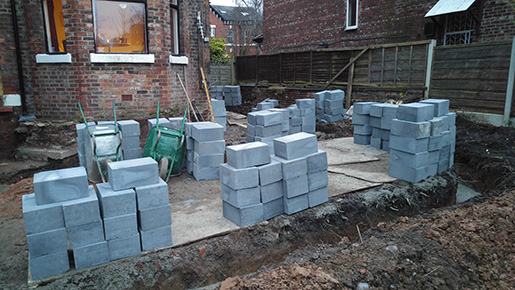
Apparently the actual build will commence tomorrow - closely supervised by Miss Elodie from an upstairs window, of course.
Click here to leave a comment, if you like.