Simply The Nest Victorian House Renovation #2 - Base and Joists

They don't half work at a canny pace, these builders. After the concrete set in the foundations, they lost no time in setting the first breeze blocks in place to show the line of the new extension and the curved deck...
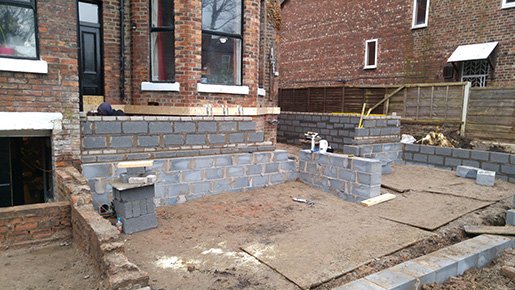
Raking a load of rubble over the new area...
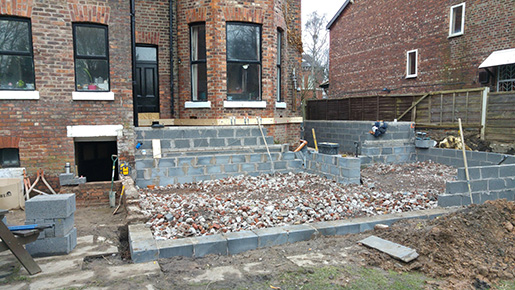
Pouring concrete over the top of it...
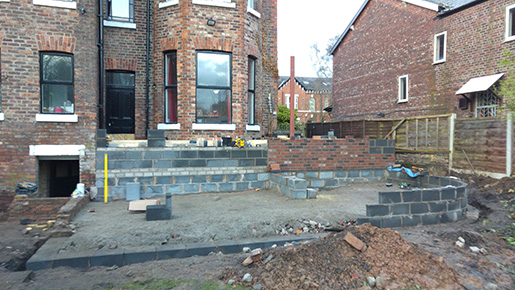
Building the first part of the wall...
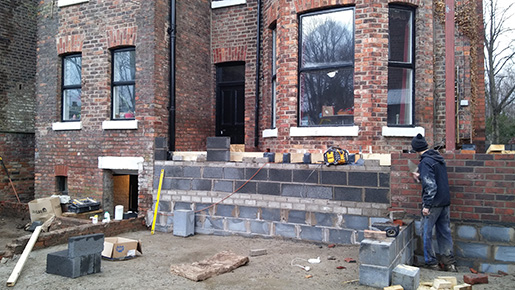
And installing the joists for the floor. The dude below is standing in the middle of what will be the kitchen.
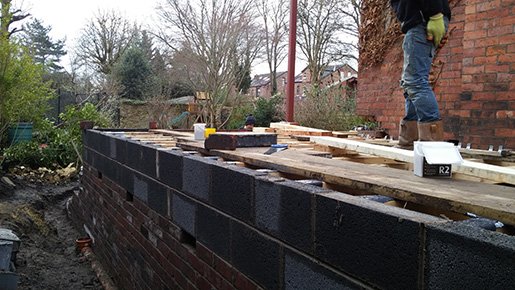
Because we have cellars, the walls you can see in these pictures are not the walls of the new kitchen, but rather the base that the new kitchen will sit on, bringing the floor of the new extension above cellar height to the same height as the rest of the house. The extension will be made from white render smoothed over the breeze blocks, sitting on top of a wirecut reclaimed brick base. This way we will blend the new part of the house with the 140 year old existing building.
Eva and Natalia are fascinated by what they call 'the secret entrance' - namely the cavity that will lie below the new kitchen.
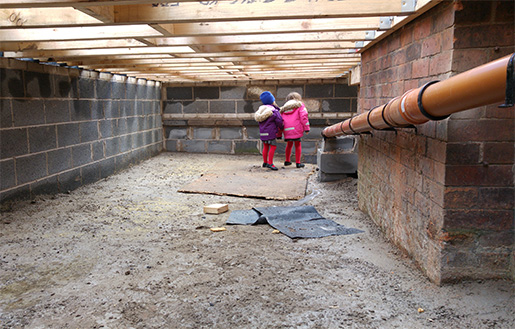
Penny and Enrique, a couple of keen diggers, are also having a glorious time rolling round in the copious amounts of mud that now festoons the entire garden.
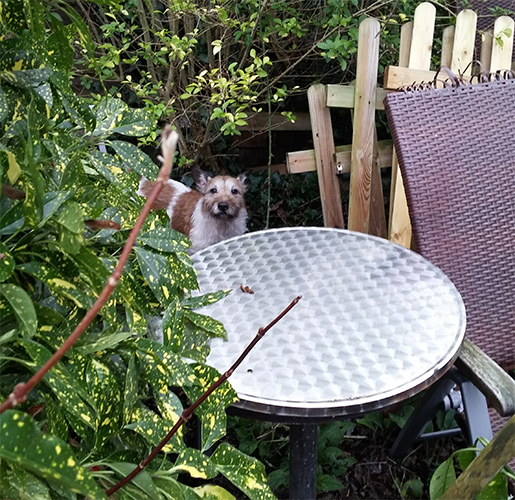
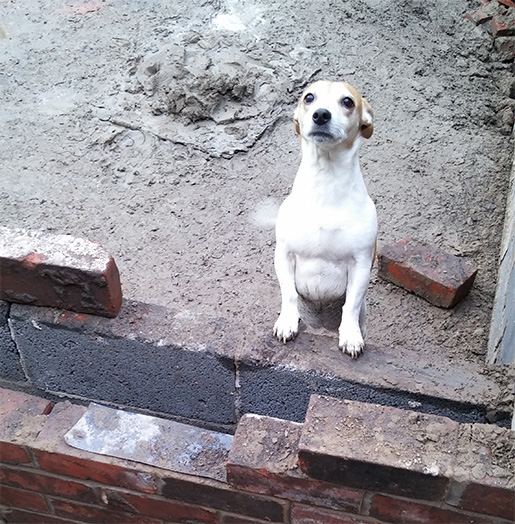
Next - the scaffolding is going up.
Click here to leave a comment, if you like.