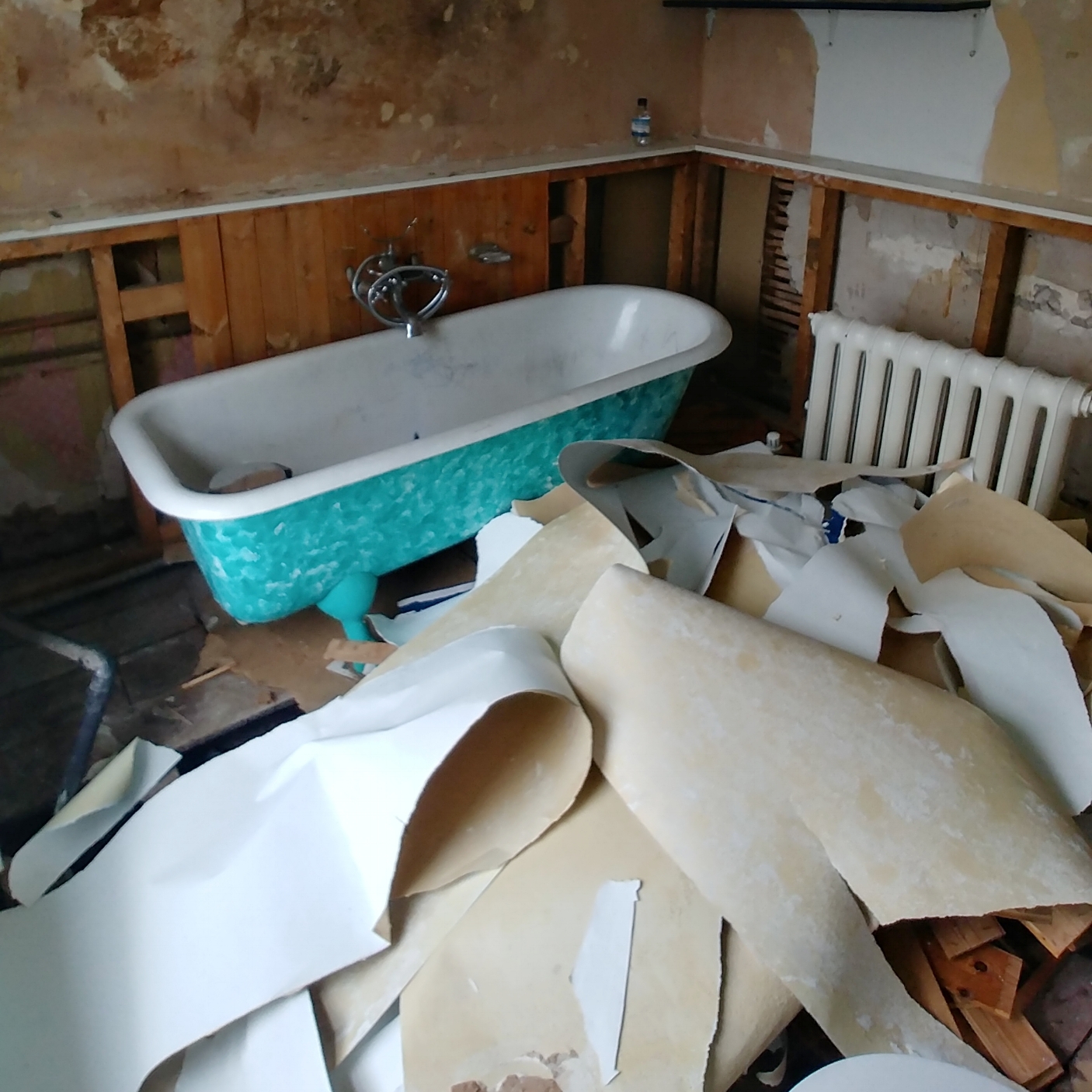Our DIY Family Bathroom Renovation - Before Pictures and Plans

This post is in collaboration with Bathroom Takeaway.
We have a fairly ridiculous number of bathrooms to renovate – six, to be precise, which admittedly makes us sound like the Kardashians, but in reality it will be a long time before we have more than our current two bathrooms, because a couple on the list are planned ensuites that don’t exist yet other than in our heads, and the other two will be in the attic and cellar respectively, neither of which have been converted. Still, it’s good to have a long-term plan… and in the short-term, after nearly six years in the house we’ve decided to crack on with our first bathroom renovation – the family bathroom on the top floor.
When we first moved in, the bathroom was turquoise. I loved it, Andre hated it, so we compromised by keeping the bath turquoise and painting the walls navy blue (from the leftover pot we had closest to hand that wasn’t turquoise and was therefore considered by my husband to be less intolerable).
We also found a decorative glass head in the bathroom that was left to us by the previous owners that neither of us liked so it swiftly vacated the premises, although I have subsequently seen them in people’s houses on Instagram so perhaps I was too hasty in accelerating its departure.
The bathroom came with a Victorian cast iron tub. I like to think it’s original to the house, and that a previous owner, possibly Florence who married Albert the grocer from round the corner (according to our 145 years worth of property ownership documents), used to loll around in it drinking gin or whatever civilised Victorian ladies drank in the bath back in the day. I had originally intended to put it into Eva’s future ensuite but have decided it’s frankly too good for a seven year old, even a super-awesome one like Eva, so it’s going to stay. Or rather it’s been temporarily removed from the bathroom by Andre and Andre’s friend Ian, who came over to pick him up for a game of squash and ended up getting rather more exercise than he bargained for.
When the estate agent who sold us the house said we could put a rolltop bath in the bedroom, I'm not sure this is what she had in mind.
So, the plan! I’m all about creating luxury interiors on a budget by mixing and matching well-priced products with custom and vintage finds, along with significantly reducing the cost through as much DIY as possible. My husband does the plumbing, which is of course why I married him, I do the tiling, and we both do the painting. Basically we’re a perfect match. Follow along on my Instagram, and I’ll share lots of tips along the way. Spoiler alert: tiling is a lot easier than icing a cake, and kinder to your waistline!
I’m very happy to be working in collaboration with Bathroom Takeaway, a company that I met recently at the Northern Blog Awards. Their mission is to make the customer experience as simple as possible – no confusing sales, or masses of near-identical products to scroll through – just straight-forward prices and a well-curated product line.
I’m delighted to be able to offer my blog readers a 10% discount on all products from Bathroom Takeaway using code SIMPLY10, which is valid until 30 August 2018, so get planning! I’ve become very familiar with the range of products so do please ask me any questions by commenting below, or by contacting me on Twitter or Instagram.
We’ve selected a lovely modern shower enclosure, a traditional radiator towel rail, a nice curvy WC, and a thermostatic shower with an extra shower head that we will come in handy for grubby child-hosing and muddy paw-washing purposes.
We’re pairing these products with a beautiful grey and white patterned tile that I first ordered as a sample a good 18 months ago, a simple white bevelled metro tile, a stunning real marble metro tile for the shower enclosure, an even more stunning real marble herringbone tile for the wall recesses, and a large 80cm wide sink that’s big enough for all three girls to fight each other in front of.
I took this photo when the tile sample arrived in May 2016! We are sloooooooow.
I also plan to add a large antique mirror, a chandelier (which won’t be wired in, as it won’t meet IP standards, so will just be for general fanciness), and we’re going to resurface the bath and paint the outside hot pink. Boom! Hopefully the room will feel very much in line with the rest of the house – an eclectic mix of modern and traditional with a nod to Victorian history. An eye-catching feature within an otherwise calm, light space. Patterns versus simplicity, and ornate details versus clean lines. I can’t wait to get started!
Demolition fishtail braid.
In fact, we’ve already got started. Me: “Honey, I’m just going to see how easy it is to get the wallpaper off in the bathroom, OK?”….
Quick spot of wallpaper removal. Not pictured - the massive pile of nail-festooned wooden panelling below the paper...
I’ll share a progress post next week, so check back in then! Or follow along in real-time via my Instagram Stories.
Disclaimer: I purchased products from Bathroom Takeaway at a discount. This post does not contain affiliate links, and I do not benefit financially or otherwise when followers use the discount code. All words and images are my own.








